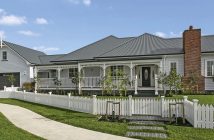This extensive Tamahere home sits at the top of a gully on a large block of land.
The home consists of cedar and stone wall claddings, thermally broken joinery and solar rib roofing.
The home comprises three modules – the main bedroom suite, the main kitchen and living areas, along with a snug and utility rooms, and a third module containing children’s bedrooms and rumpus room, guest bedroom, study and double garage.

The home has a full ATA control touch automation system which allows the client to remotely manage the home’s power consumption and efficiency.
The entire home has a hydronic underfloor heating system.
The home also has a fully ducted heating and cooling system, thermally broken aluminium joinery with low-e glass and the maximum value of mammoth insulation in the walls and ceiling.
The home has three gourmet kitchens, comprising a forward, after and outdoor kitchen.
These kitchens encompass luxury appliances from the Gaggenau range. The indoor kitchens include Corian bench tops.
The outdoor kitchen consists of a full length granite bench top and full height granite splashback.





