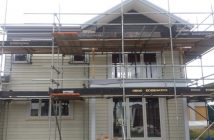Hamilton City Council recently adopted their 2021-2051 Central City Transformation Plan, a refresh of an earlier plan set in 2015.
The plan looks to put in place projects and strategies over the next 30 years to make the city centre attractive for investment and a better place to work and live. The plan is restricted to strategies that are immediately available to council; therefore transport and roading, streetscaping, park and reserves enhancements, and District Plan and Long-Term Plan changes.
The plan acknowledges that it is “high-level aspirational”; however, being so high-level has the potential to limit its effectiveness. The transformation plan doesn’t set a vision on the nature, scale or character of what the privately-owned built environment and commercial property might work or look like.
This may be what Councillor Ewan Wilson spoke of when addressing the adoption of the plan at council’s meeting, reported as saying “that we could have been more transformational; that streets in the CBD are empty, and that some of the north-end city centre be bowled and replaced with high-density residential”.
Hamilton is now very well-placed to “pause, set and engage” to establish the nature and character of the city it wants to be. At a time when much of the CBD between London Street and Liverpool Street is simply swathes of carpark asphalt and low-scale buildings of one, perhaps two storeys, we have the once-in-a-lifetime opportunity to significantly re-shape the living, working and built character, not of just that precinct, but also of the broader city centre. This is especially important at a time when Hamilton is spreading out into productive farmland to build extensive suburbs for people to live, and requiring substantial new roading and infrastructure to be built.
A contrasting example is that of a place known as Bo01; a redevelopment of retired docklands in Malmo, Sweden. Bo01 is a comprehensive precinct of high-quality residential and mixed-use design initiated in the late 1990s. It is considered to be a sustainable development model, much of its energy is sourced from renewable resources, and the residents are able to live there sustainably. And while the architecture rises to five or six stories, the design philosophy means that over 50 percent of the neighbourhood is in green space.
Alongside the focus on connecting people with nature, lead designer Klas Tham predicated the character and design of the neighbourhood on the walkability of old towns, and therefore smaller streets and quirks to bring a more intimate scale to the development.
The published Hamilton Central City Transformation Plan is insufficiently bold, visionary, or directive to provide an effective guide to property owners, developers and residents a sense of what the city will work or look like, or – most importantly – how to achieve a concept across the private as well as the public land ownership.
Certainly a comprehensive design and methodology integrating a vision for the private land as well as the public land is required. The intent requires many more people to be living and working in the city centre to provide the population and activation to create the vibrancy and vitality to which the transformation plan aspires.
Auckland’s Hobsonville Point took on such a masterplanning exercise for a large development of primarily high-density residential houses, some schools and retail, and large-scale greenspaces. Although undertaken by a range of developers and architects, owing to a singular overarching development plan, the overall neighbourhood is cohesive, structured, and also has an environmental programme behind it.
Currently under construction in Hamilton is Union Square built over a half city block; a multi-building tower development, with pedestrian pathways and landscaped courtyards set through it.
Both Hobsonville Point and Union Square have a key attribute for development, and that is a large, singularly-controlled parcel of land at the outset. The London – Liverpool Streets precinct – which is a significant land area – is in fragments of multiple ownership and control.
This is where Hamilton City Council must play a significant role to enhance the mechanisms and incentives for bringing together the whole precinct.
It does require significant boldness and collaboration amongst politicians, landowners and developers, but the outcome – especially if focussing on the quality of the development outcomes and sustainability – will also be significant.





