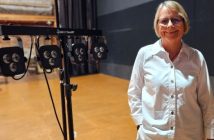Last year’s winners of the Supreme Award in the Waikato Registered Master Builders House of the Year competition, Holah Homes, won the contract to build the new Montessori pre-school in Hamilton’s Tawa Street.
With the initial concept by Auckland architects, the new building is nearly 700 square metres and can accommodate 110 children. Holah Homes managing director Phil Holah says within that space they had to create distinct areas to cater for babies, toddlers and older pre-schoolers up to six years. “They all have different needs and that was something we were conscious of, making each space work for the intended groups, and keeping them separate. Five-year-olds play very differently from crawling babies!
“We made ourselves aware of the Montessori philosophy, conscious of it while we were building the pre-school,” says Holah. “And that included how we constructed the outdoor play areas, understanding the role that outside play has in child development; that it’s more than running around having fun or letting off steam.
“Situated within an industrial zone, the outdoor areas are designed to protect the children from most of the industrial noise and provide shelter from the prevailing weather. Working with the client and landscaper we were able to create separate outdoor spaces for all ages”.
Holah Homes have built school classrooms and resource rooms in the past, but this was the first pre-school building for the company. Incorporated into the build are many child-focused features like level entry concrete patios to prevent tripping hazards, and varied height cabinetry to cater for the different age groups. The hot water system was specifically designed to cater to lower hot water temperatures at particular fixtures to prevent injuries.
Much of the building is brick veneer cladding, a solid, low maintenance choice able to withstand everyday knocks. The cladding transitions to fibre cement board with express joints to give some visual detail. The form and function of the bi-fold doors are a great transition between the indoor and outdoor learning areas.
Technology has changed the way plans are used and altered by Holah builders. They seldom use paper plans on a job now; they can get wet, dirty, or torn in the wind. Builders on-site use an interactive PDF of plans and documentation, and any changes to the plans are done in the company office and pushed out to the builders’ iPads. “It’s an efficient system, it’s much quicker, and I can see computer technology becoming much more integrated into the building process as time goes on,” Holah says.
“At Holah it’s our focus to deliver high-quality purpose-built buildings that cater to the requirements of our clients and the Montessori Daycare is another great example.”





